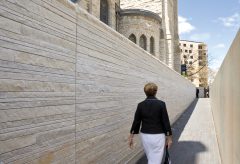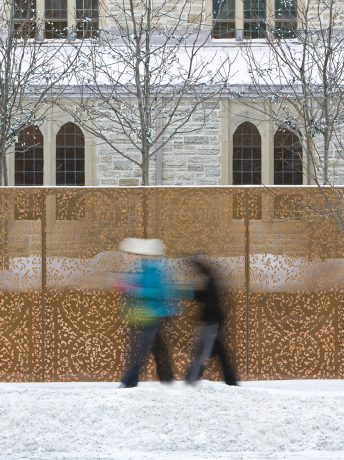Search
Sorry, no results found. Please try adjusting your search.
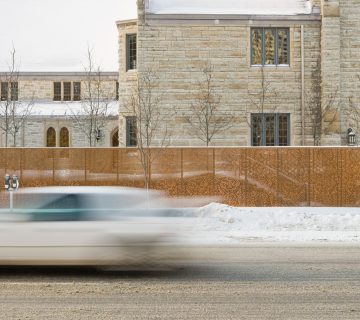
Honoring the church’s sesquicentennial, the multifunctional Fellowship Courtyard on its east side accommodates gatherings for reflection and celebration, while the west courtyard is home to a memorial urban columbarium. The Memorial Columbarium and the Fellowship Courtyard occupy a 7,200-square-foot area at the north edge of the Westminster Church site. Located south of the central business district in downtown Minneapolis, each space is adjacent to the bustling city sidewalk.
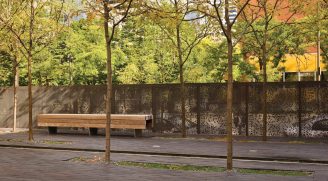
Uniformly perforated copper fencing punctuated with delicate abstractions of the iconography of the church’s historic stained glass windows separates the spaces from the public realm.
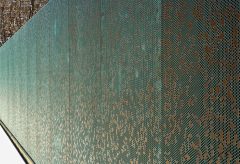
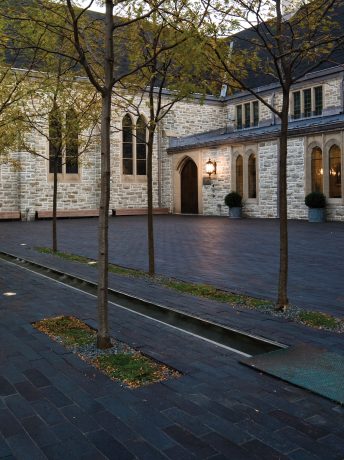

Acting as a permeable membrane, the fence is constructed in two layers, with the decorative embellishments facing the street. The juxtaposition creates a moire effect—offering related but different visual experiences for courtyard occupants and street passersby. This effect also creates the constant illusion of movement, shifting with the angle or speed of viewing.
Acting as a permeable membrane, the fence is constructed in two layers, with the decorative embellishments facing the street. The juxtaposition creates a moire effect—offering related but different visual experiences for courtyard occupants and street passersby. This effect also creates the constant illusion of movement, shifting with the angle or speed of viewing.
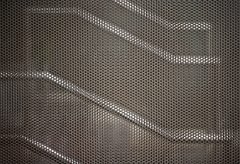
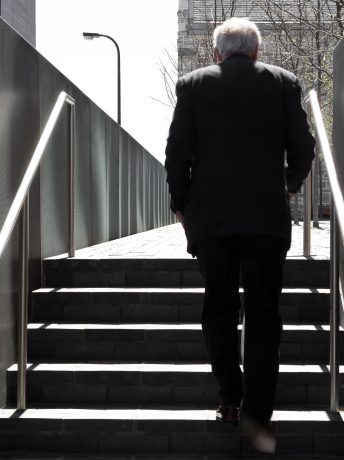

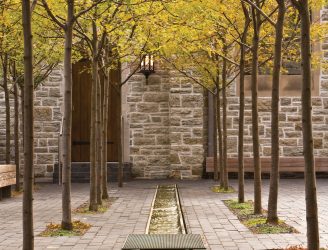
A narrow, stainless-steel water rill within the Fellowship Courtyard parallels the fence and extends the linear form of the columbarium wall. The gently flowing water element mirrors the sky and provides a soothing auditory experience, muting noise from the adjacent urban street.
