Search
Sorry, no results found. Please try adjusting your search.
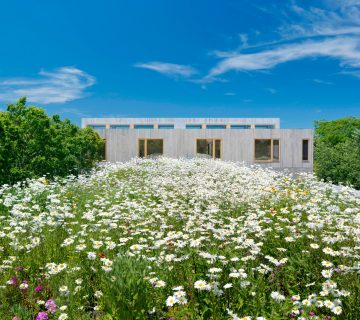
We worked closely with the architect on the siting and orientation of this building as it relates to the road, while also acknowledging the prevailing orientation of the inter-coastal waterway. This geometry informed site circulation and planting massing—extending the impact of the home across the property.
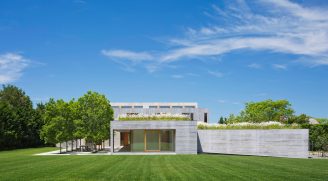
We collaborated with Andrew Berman Architects on a siting option and building orientation that relates to the road, but also acknowledges the prevailing orientation of the inter-coastal waterway. This geometry informed site circulation and planting massing, extending the impact of the home across the property.
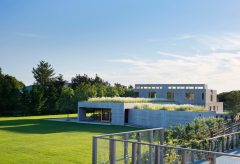
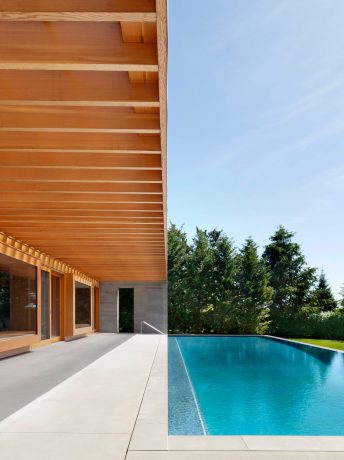

Geometry, alignment, and materiality drove all design decisions on the project. The pool is designed to have a minimalist edge detail to create an expansive feel.
Geometry, alignment, and materiality drove all design decisions on the project. The pool is designed to have a minimalist edge detail to create an expansive feel.
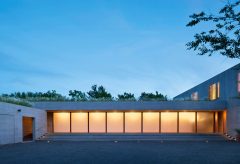

An allee of honey locust frames an outdoor dining room aligned with the interior spaces of the home.
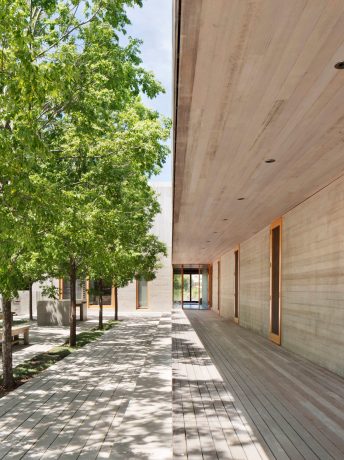
An allee of honey locust frames an outdoor dining room aligned with the interior spaces of the home.
The entry court was designed to provide a dramatic, panoramic approach to the home while maintaining privacy. The steps are detailed to align perfectly with the formwork coursing of the home’s concrete walls.