Search
Sorry, no results found. Please try adjusting your search.
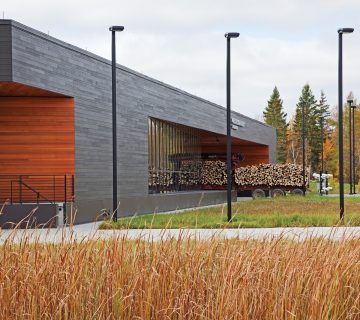
The US Land Port of Entry in Warroad, Minnesota serves as a gateway for the United States-Canada border crossing. The facility and surrounding landscape design are established with a series of horizontal interventions highlighting the distinctive vernacular architecture of the region.
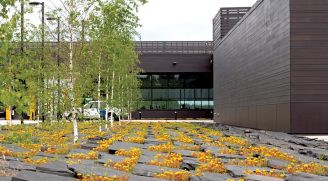
The project is situated within the expansive, flat, glacial Lake Agassiz plain and the Laurentian Mixed Forest region of northern Minnesota. We emphasized the creation of a strong sense of passing through while addressing issues of sustainability and serving the port’s security, circulation, and operational needs.
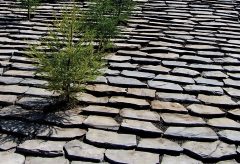
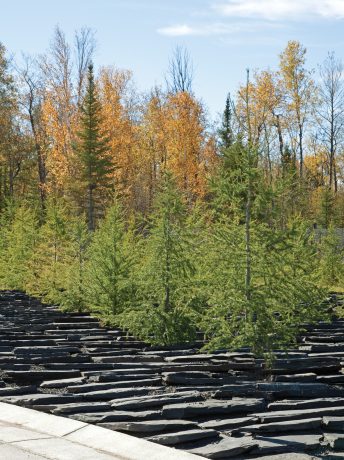

Simple, repetitive, and coherent forms were the overarching design goals. Monolithic areas of slate flagging surround the buildings—defining the areas that are not occupiable and maintaining visibility for the inspection officers. The simple transitions between the flagging and concrete areas form clear edges while highlighting changes in site circulation and speed.
Simple, repetitive, and coherent forms were the overarching design goals. Monolithic areas of slate flagging surround the buildings—defining the areas that are not occupiable and maintaining visibility for the inspection officers. The simple transitions between the flagging and concrete areas form clear edges while highlighting changes in site circulation and speed.
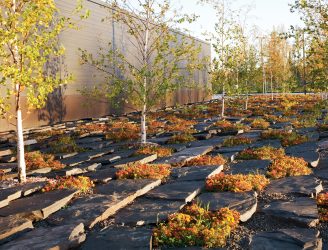
Birch trees and native sedum were planted in slate flagging gardens next to the dark building walls. The plantings’ bold colors and textures are accentuated against the monolithic backdrop. A grid of tamaracks rises within the outer slate flagging gardens, blending the site with the surrounding context of a coniferous bog. Building and parking lot runoff is captured in a filtration system, and reconstructed wetlands are seeded with native wet prairie grass. The strategic use of native plantings eliminated the need for ongoing maintenance while paying homage to the greater Upper Midwest landscape.
