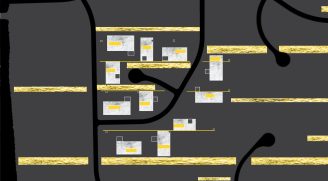Search
Sorry, no results found. Please try adjusting your search.
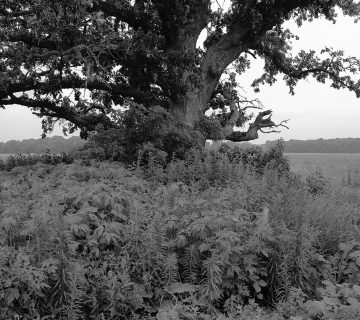
Mayo Woodlands is a proposed residential community in southwest Rochester. The site comprises 220 acres of farmland and rolling woodland, owned by the Mayo family, that is gradually being encroached upon by the pressures of urban sprawl. The 120-dwelling development was platted according to conventional subdivision requirements, and all infrastructure, including lots, setbacks, roads, right-of-ways, and easements are predetermined.
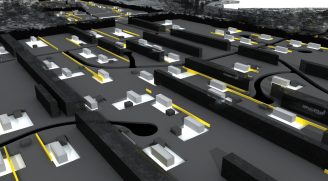
The primary goal was to develop a landscape strategy to overwhelm and screen the existing infrastructure and integrate it into the design experience of the new community. A native five-foot-high tallgrass prairie was proposed to cover the site—reflecting the cornfields that once blanketed the area—with mowed lawn cutouts to ground the individual lots.
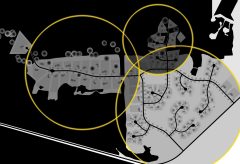
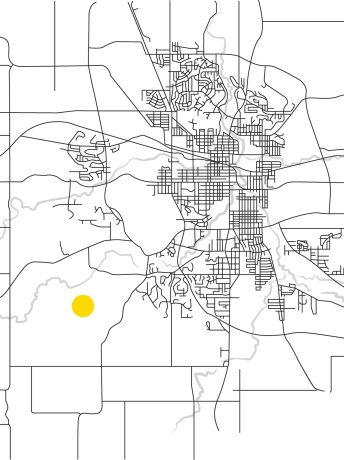

The site would then be striated with rows of pines, fences, stone, walls, and wood screens. The grid set up by these linear elements would also counter the randomness of the web of winding streets and cul-de-sacs. The houses, co-designed by Altus Architecture and Salmela Architects, are all designed to be cardinally oriented, with their main entries facing south to increase passive solar heat in the winter.
The site would then be striated with rows of pines, fences, stone, walls, and wood screens. The grid set up by these linear elements would also counter the randomness of the web of winding streets and cul-de-sacs. The houses, co-designed by Altus Architecture and Salmela Architects, are all designed to be cardinally oriented, with their main entries facing south to increase passive solar heat in the winter.

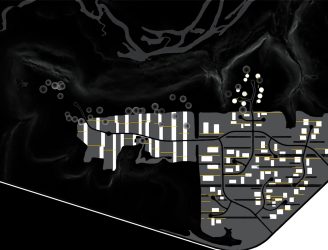
For the design, the site was divided into three regions according to existing vegetation conditions: forest, village, and meadow. In the forest section, the individual lots have circular clearings for which the architects envision small, glazed houses and the preservation of as many trees as possible. To add interest to the open and flat lots in the village section, the Midwestern feature of windbreaks is used to convey the idea of outdoor rooms. Within the more linear meadow, the lots are accentuated as long stripes to recall the agriculture patterns that used to exist in that area.


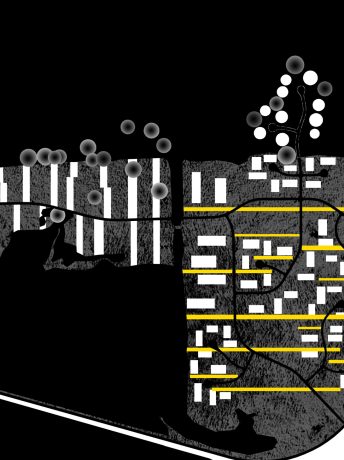
Mayo Woodlands

The resulting master plan is a landscape system that highlights the inherent assets of the land with performative landscape systems and building typologies. It takes a typical cul-de-sac development and transposes it into a progressive alternative for suburban America.
The resulting master plan is a landscape system that highlights the inherent assets of the land with performative landscape systems and building typologies. It takes a typical cul-de-sac development and transposes it into a progressive alternative for suburban America.
