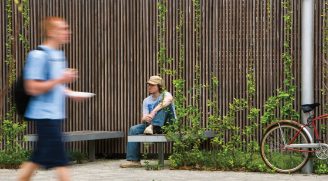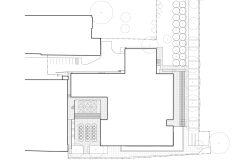Search
Sorry, no results found. Please try adjusting your search.
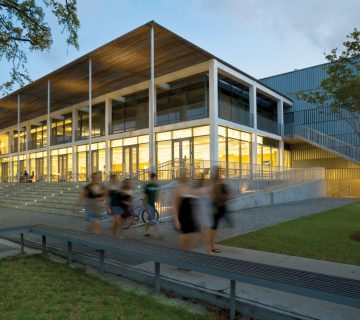
The Lavin Bernick Center is a renovated and expanded student center at Tulane University located at the southern edge of the popular campus quad. The landscape design fosters a greater connection between the student center and surrounding campus and community. A series of flexible outdoor rooms provides a new focal point for campus activity.
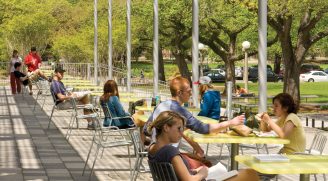
All site elements respond directly to the building design and the complexities of semitropical New Orleans climate—terraces, canopies, shading, and courtyards were layered to permit the exchange of healthy air, natural light, and social interaction.
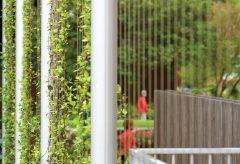
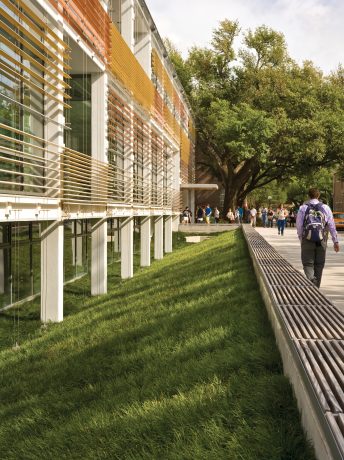

A 270-foot-long custom bench doubles as a concrete floodwall that protects the lower level of the building from seasonal flooding. Vertical planes of vine plantings surround the building and extend into the landscape, creating soft divisions between passive and active spaces. The lush plantings impart an atmosphere of seclusion and privacy inside and around the building.
A 270-foot-long custom bench doubles as a concrete floodwall that protects the lower level of the building from seasonal flooding. Vertical planes of vine plantings surround the building and extend into the landscape, creating soft divisions between passive and active spaces. The lush plantings impart an atmosphere of seclusion and privacy inside and around the building.
