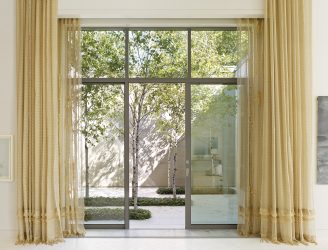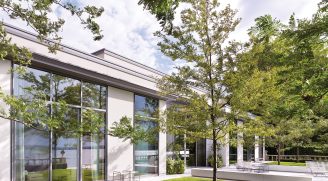Search
Sorry, no results found. Please try adjusting your search.
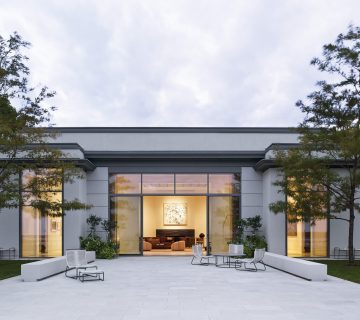
The landscape is designed for the display and enjoyment of art and as an artistic installation in and of itself.
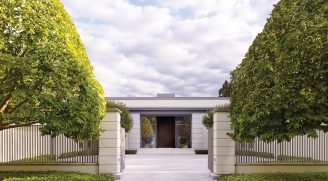
The entry court has a direct relationship with the Greek-inspired architecture of the house, with small white granite cobbles, tightly trimmed boxwood hedges, and espaliered apple trees creating a modern expression of historic forms and patterns. The front steps flow from the linear articulation of the facade and extend a grand invitation to the front door.
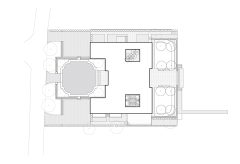

Two intimate interior courtyards artfully balance the volume of the house with the ever-changing dappled light and shadows cast from tree canopies. The floors, walls, and subtle water walls of each space are constructed with the same cut and finish of limestone yet are differentiated through their geometries and plant materials. The east courtyard is asymmetrical and delicate with an abstracted birch forest, while the west courtyard is punctuated with a moss floor and a minimalist bosque of four trees.
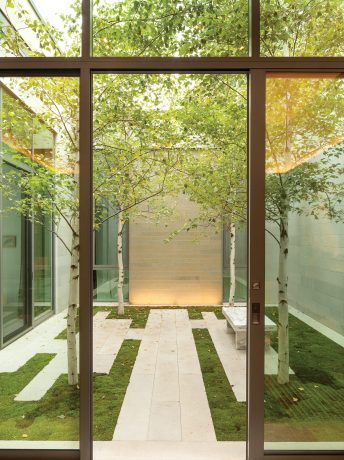
Two intimate interior courtyards artfully balance the volume of the house with the ever-changing dappled light and shadows cast from tree canopies. The floors, walls, and subtle water walls of each space are constructed with the same cut and finish of limestone yet are differentiated through their geometries and plant materials. The east courtyard is asymmetrical and delicate with an abstracted birch forest, while the west courtyard is punctuated with a moss floor and a minimalist bosque of four trees.
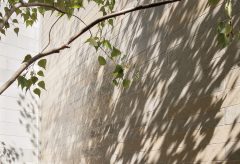
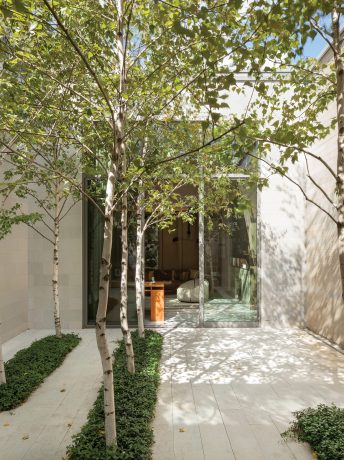

The clean and modern look of the boxwood hedges and the limestone bench contrasts with the classical balustrade in the backyard, together celebrating the grandeur of the house and the peaceful lake.
The clean and modern look of the boxwood hedges and the limestone bench contrasts with the classical balustrade in the backyard, together celebrating the grandeur of the house and the peaceful lake.
