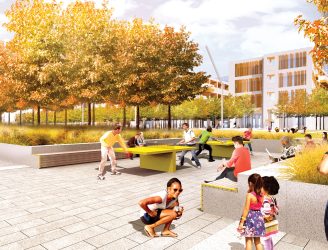Search
Sorry, no results found. Please try adjusting your search.
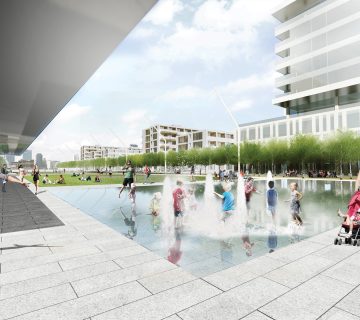
Washington Square Park is a five-acre overgrown and underutilized park situated in a civic area of Kansas City. Despite its picturesque views to the downtown skyline, the north edge of the park is dead-ended with a solid balustrade and expansive parking twenty-five feet below. The initial design focused on accentuating and protecting the city view but evolved into a plan to redevelop the entire block, including an additional five and one-half acres of land, in collaboration with the city.
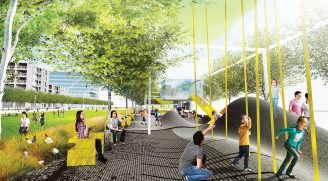
The area will be leveled, with two floors of underground parking. The center will be preserved as an open space, complemented with mixed-use development along the streets. The site’s history as a buried creek and later a railroad switchyard influenced the design concepts in which a drifting water feature—reflective of the creek’s path—and walkways move diagonally through the site, fostering pedestrian circulation between the two busy thoroughfares that flank the park. Paved pathways and stairs through the central lawns refer to the historical rail yard tracks and radiate out from the departure platforms.
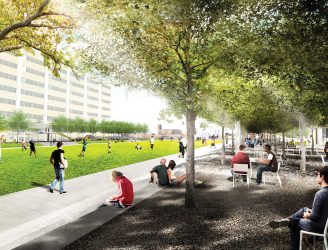
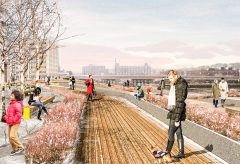
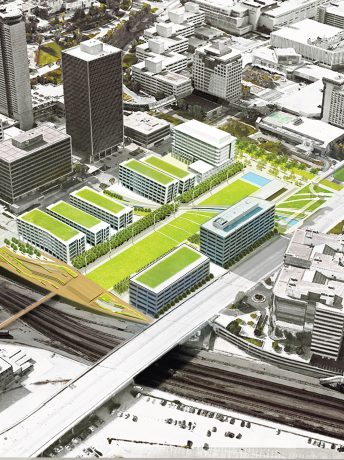

A boardwalk and garden with lines of paths and benches resembling the geometry of switchyards sits on the north end of the park, providing a boulevard experience with open views of downtown and the existing railway below. Different scales of programmed areas evolved in the design framework, creating an active, universally accessible public space.
