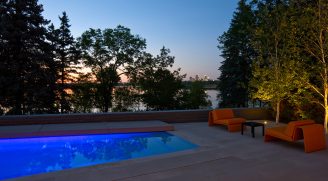Search
Sorry, no results found. Please try adjusting your search.
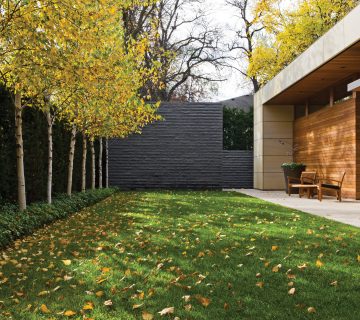
This home sits at the southernmost point of Lake Bde Maka Ska, its landscape framing a view of downtown Minneapolis. Taking advantage of the changing topography from south to north toward the lake, the house is sited on the highest elevation to maximize the urban view while minimizing the foreground views of the often-congested road and parkway trails nearby. The design creates a series of landscape spaces diverse in character and function yet unified through material.
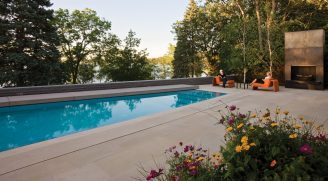
A custom teak gate slides along the facade of the entry wall, emphasizing the horizontal architectural lines. A series of interior walls further defines the perimeter as well as private landscape spaces; the rugged finish was selected to emphasize material texture. The walls guide one to enter strategically programmed areas for swimming, dining, mingling, and passive recreation.
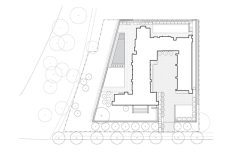
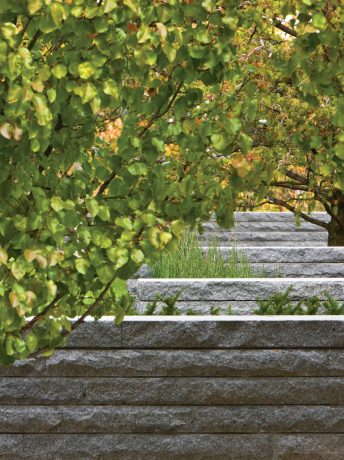

The pool is oriented along the edge of the terrace to the north of the house, creating a seamless visual connection to the lake and city skyline beyond. An outdoor kitchen area and bronze-clad fireplace serve as focal points, and an adjacent garden court is anchored by rows of greenery, Japanese yews, and birch trees. At the terminus of this court is a textured stone wall concealing pool equipment and service access. A rooftop terrace with extensive sedum plantings and a deck is designed to fully capture the lake view.
The pool is oriented along the edge of the terrace to the north of the house, creating a seamless visual connection to the lake and city skyline beyond. An outdoor kitchen area and bronze-clad fireplace serve as focal points, and an adjacent garden court is anchored by rows of greenery, Japanese yews, and birch trees. At the terminus of this court is a textured stone wall concealing pool equipment and service access. A rooftop terrace with extensive sedum plantings and a deck is designed to fully capture the lake view.
