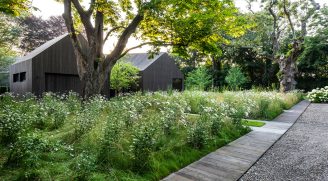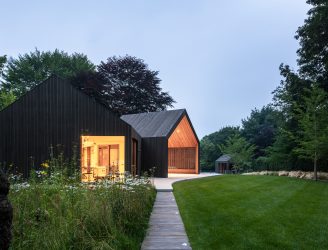Search
Sorry, no results found. Please try adjusting your search.
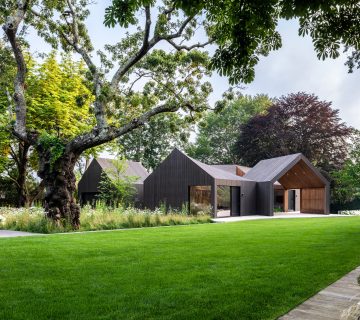
The landscape design for Six Square House ties three structures together through unified textures and geometries. The 1.4 acre lot in Bridgehampton, NY, includes an 1850 farm house, the recently-completed “Six Square House,” and a pool house. Three distinct landscapes stitch the property into an intuitive tapestry—shifting the axis of focus along a consistent ground plane. The end result is a landscape and habitat for play, entertainment, and exploration.
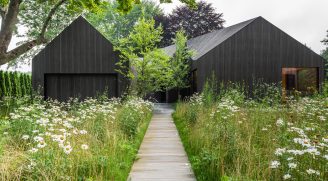
A 150’ hedge-lined drive delivers you to the site’s center, terminating at a mature and sculptural black oak tree. Here, a meadow creates a sense of wilderness. Six Square House, the award-winning design of Young Projects, appears to emerge from the meadow. The meadow is seeded with native meadow mix to create an ever-changing threshold for the Middle House, while a bluestone pathway leads back towards the farmhouse (closer to the road).
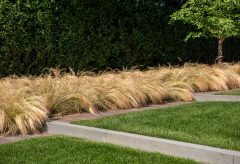
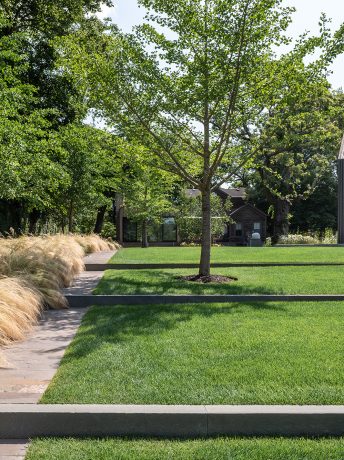

To the east of the auto court, a turfgrass axis acts as the entertainment core, establishing connection between all three structures. This also creates a vista across much of the property— illustrating how topography is navigated with a gentle slope. Likewise, this sightline provides a safety function as the owner can maintain unobstructed views of their children in the pool from the Front House kitchen and the dining patio.
To the east of the auto court, a turfgrass axis acts as the entertainment core, establishing connection between all three structures. This also creates a vista across much of the property— illustrating how topography is navigated with a gentle slope. Likewise, this sightline provides a safety function as the owner can maintain unobstructed views of their children in the pool from the Front House kitchen and the dining patio.
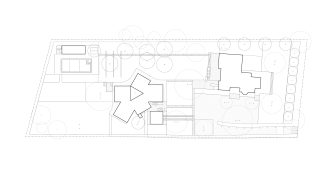
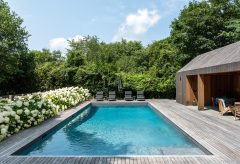

In the Hamptons, bluestone is regionally sourced, widely available, and economical to use. We were committed to incorporating this contextually-relevant material into the project. However, we wanted our paving design to stand out with memorable patterns and combinations. At various points throughout the property, we used mixtures of linear-cut natural cleft bluestone, thermal-finished bluestone, and bluestone cobbles.
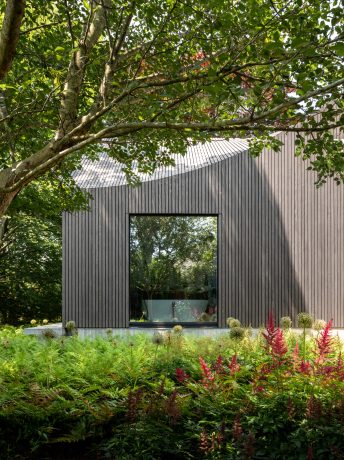
In the Hamptons, bluestone is regionally sourced, widely available, and economical to use. We were committed to incorporating this contextually-relevant material into the project. However, we wanted our paving design to stand out with memorable patterns and combinations. At various points throughout the property, we used mixtures of linear-cut natural cleft bluestone, thermal-finished bluestone, and bluestone cobbles.
