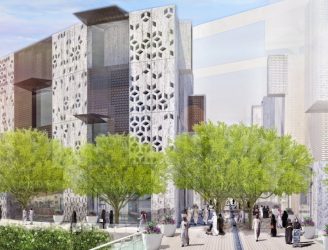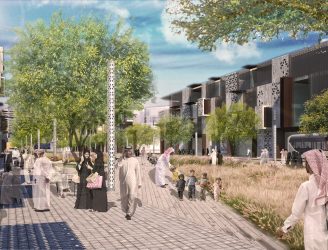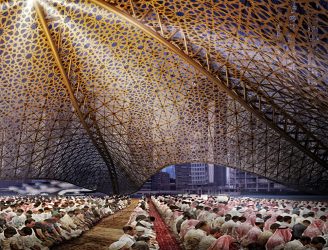Search
Sorry, no results found. Please try adjusting your search.
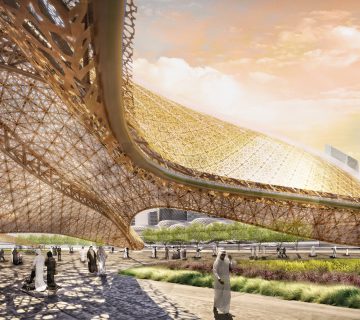
The KAFD Environs Study is a planning and visioning document for the 1,220-acre area surrounding Riyadh’s King Abdullah Financial District. The landscape architect-led master plan creates an iconic, world-class model that celebrates the local context, environment, and culture while establishing a vibrant and connected urban public realm.
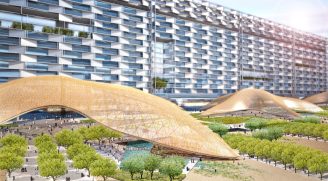
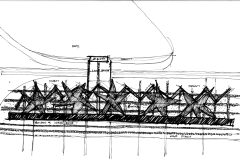

A flagship park and open-space system brings the desert into the city and creates an opportunity to experience the natural beauty of the surrounding environment. The sand portion of the park is separated from a botanical garden by a water feature made possible by reusing city water draining into the city’s wadi, or dry riverbed, that runs beneath the ground.
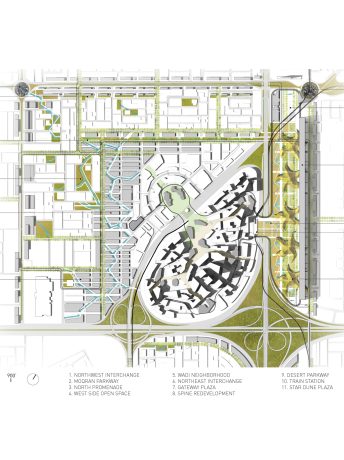
A flagship park and open-space system brings the desert into the city and creates an opportunity to experience the natural beauty of the surrounding environment. The sand portion of the park is separated from a botanical garden by a water feature made possible by reusing city water draining into the city’s wadi, or dry riverbed, that runs beneath the ground.
A flagship park and open-space system brings the desert into the city and creates an opportunity to experience the natural beauty of the surrounding environment. The sand portion of the park is separated from a botanical garden by a water feature made possible by reusing city water draining into the city’s wadi, or dry riverbed, that runs beneath the ground.
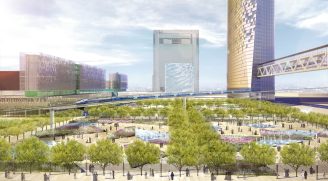
Because of the intensity of the sun in the region, shade structures were required in over 50% of the park. A series of perforated star-shaped canopies was inspired by the unique form of sand dunes found in the Arabian Peninsula, the ornamental drawing from patterns found throughout Islamic culture.
The 1,200-foot-tall shade structures are a feat of structural engineering while at the same time beautiful and culturally resonant. The expansive canopies offer places to celebrate pray, and be fully present in the best of both the urban and natural environments.

